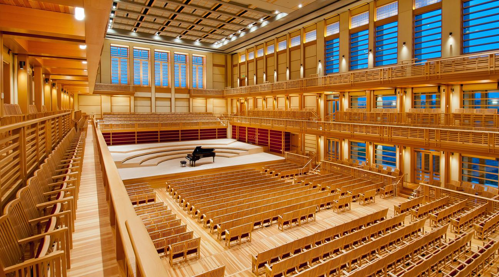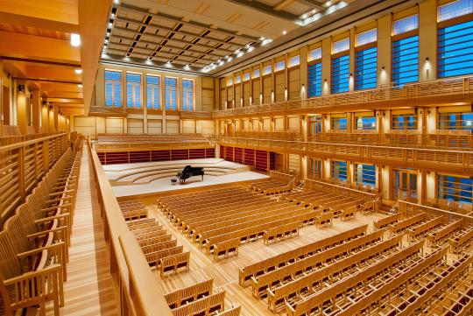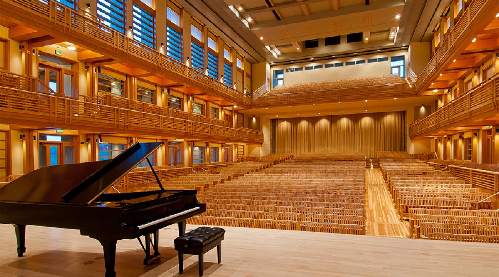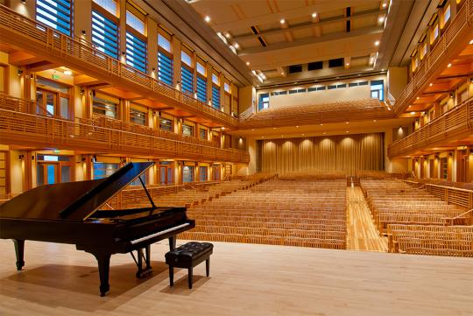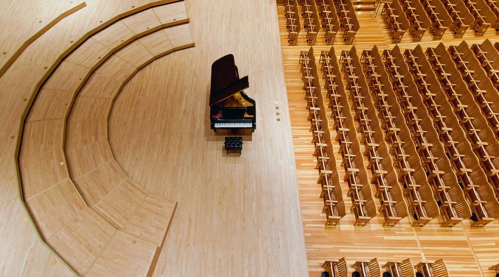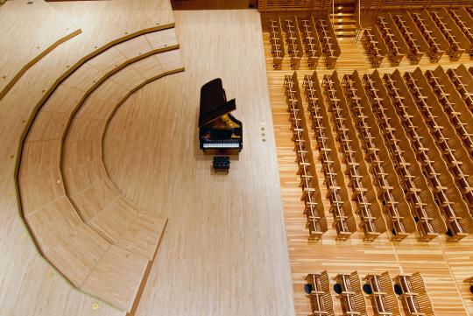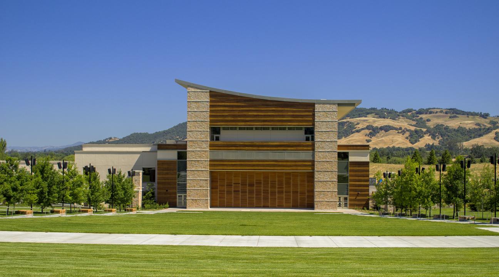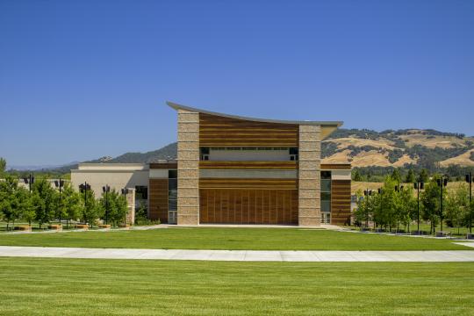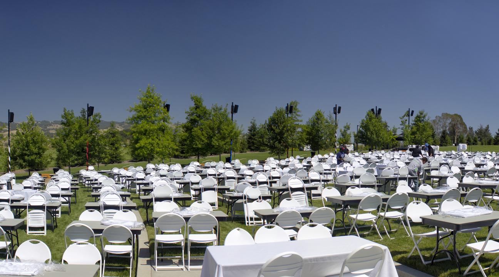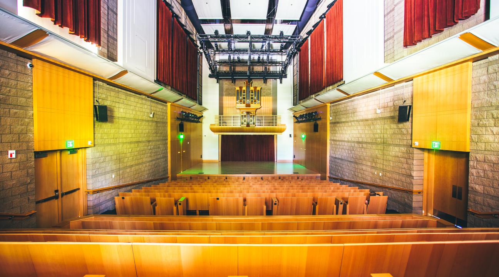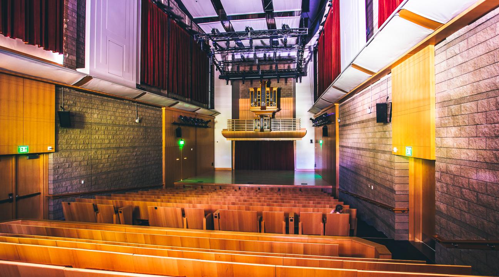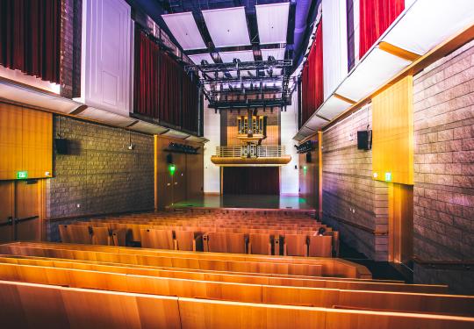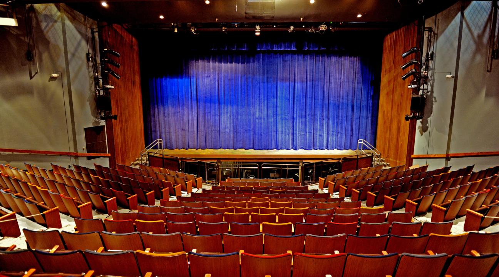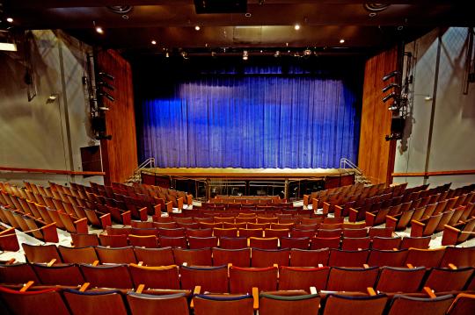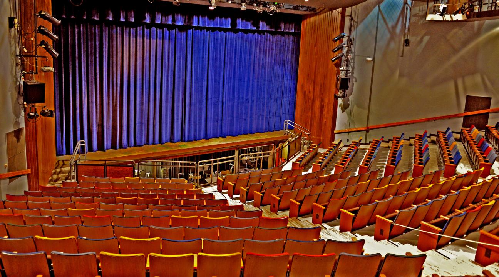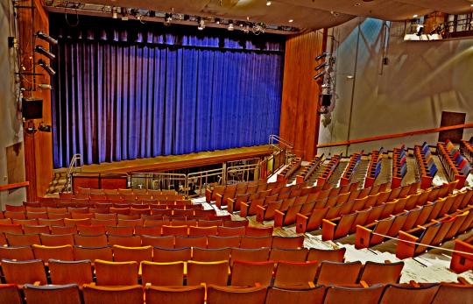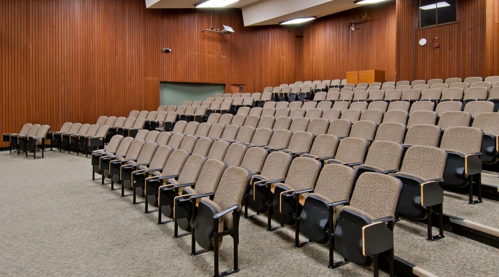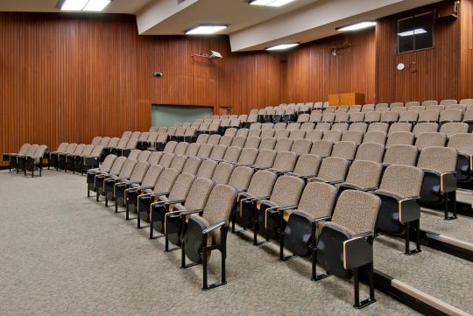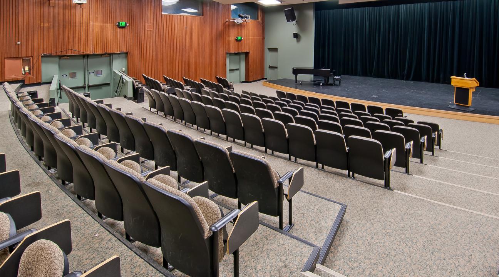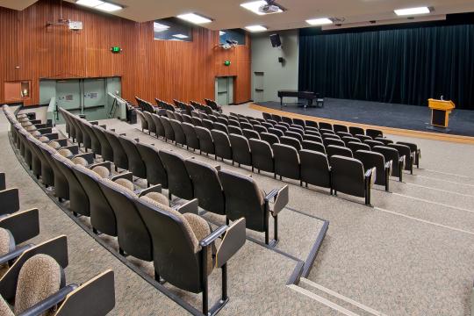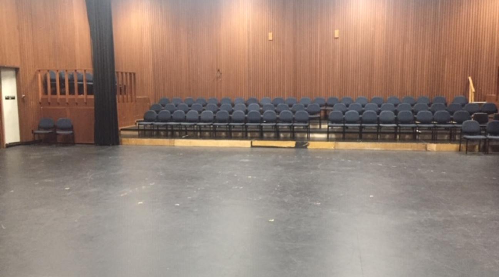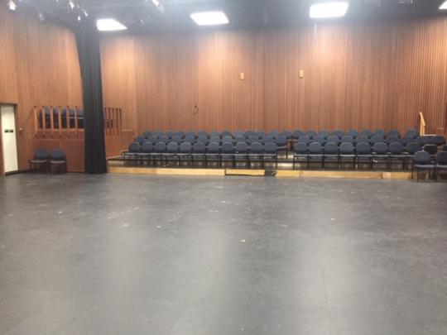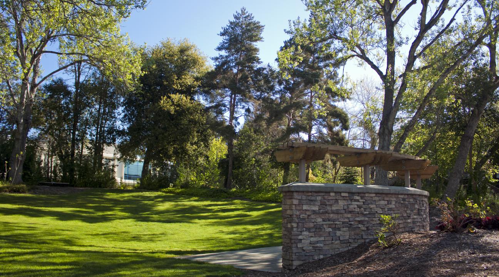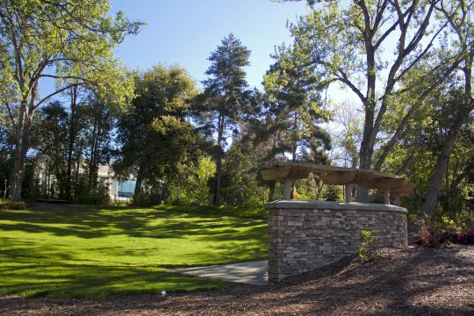Theater Venues
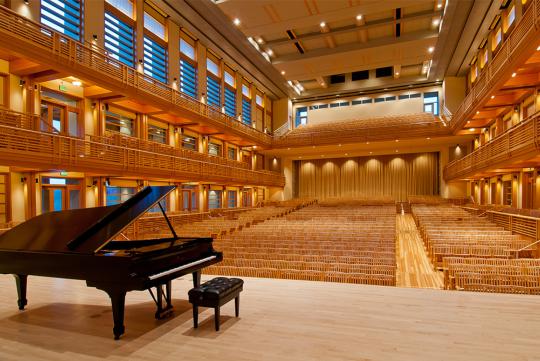
Our campus offers a variety of theatres perfect for hosting a wide range of events from seminars and business meetings to full theatrical productions and concerts.
*Capacities may vary depending on the date of your event and current COVID-19 guidelines.
A few of the available venues and their capacities are highlighted below:
Joan and Sanford I. Weill Hall
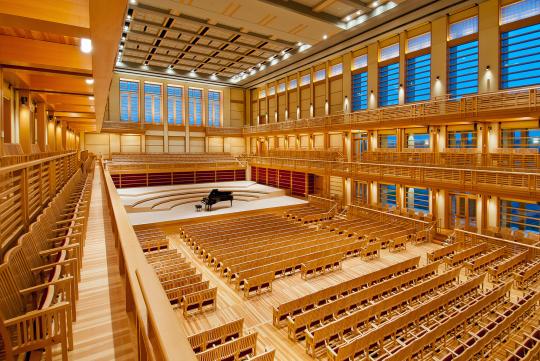
Joan and Sanford I. Weill Hall is a remarkable venue that visitors have visited from all over the world. Joan and Sanford I. Weill Hall capacity is 1,400 attendees seated although seating capacity can change depending on the hall configuration. With 1,400 handcrafted seats, Weill Hall has taken into consideration both comfort, and design to enhance acoustics within the building. Seating in Weill Hall is divided amongst 3 floors: a raked orchestra floor, second-floor choral circle, and third-floor balcony boasting spectacular views of the Sonoma Mountains through large windows on the north and east walls. Joan and Sanford I. Weill Hall's structure allows the back wall to open, for more visitors to enjoy performances and concerts.
Joan and Sanford I. Weill Commons is the perfect place for visitors to set up chairs and blankets to enjoy the show. Joan and Sanford I. Weill Commons square feet is 115,000.
Schroeder Hall

Schroeder Hall is a 244-seat cathedral-like recital hall, designed specifically to accentuate instruments, organs, and voices in an intimate setting. The 3,420 square-foot Schroeder Hall is notable for its curved architecture featuring no 90-degree angles, soaring ceilings, and dedicated organ balcony where a 1,248-pipe Brombaugh Opus 9 organ is situated on the stage-end wall.
Person Theater
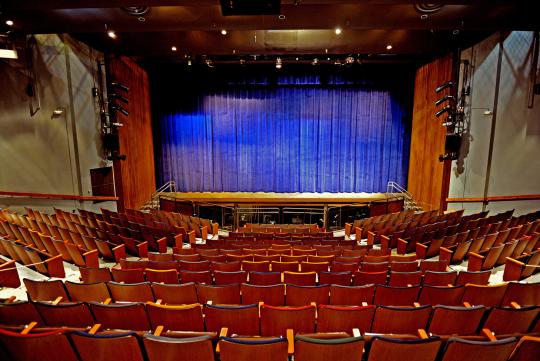
Person Theater can accommodate up to 475 attendees in a Proscenium Thrust Theater. Equipped with an orchestra pit, this performance space is a flexible theater, dance, opera/musical, and presentation venue. Person Theater is a fully ADA-compatible building for audience members and performers.
Features include:
- Stage: 40' opening, 35' deep with additional 9' apron
- The projector takes a standard VGA cable and can display signals from DVD players, desktop computers, and laptops, both PC and Mac
- All Mac laptops need special video adapters, which needs to be provided by the host. If the presenter is bringing a Mac laptop, they need to have the Mac video adapter which converts their laptop's plug to a standard female type VGA plug
- 6 wired microphones for instruments and 2 lapel mics. 12 inputs total
- 6 ft. Kawai grand piano
Warren Auditorium
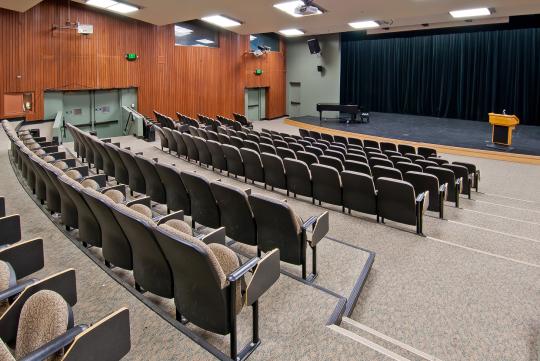
Warren Auditorium can accommodate up to 212 attendees and is located on the first floor of Charles Ives Hall for Performing Arts. This space is a smart classroom and lecture hall and contains a small theatrical stage. Tech support for this space is provided by CPA.
Features include:
- Powered Lectern (hard-wired microphone is included)
- Mac Mini, capable of running either Windows XP or Mac OS 10.4.11 (please note that the user will need to have SSU LDAP ID and Password to login)
- Microsoft Office 2003 (does not support the latest .docx or .pptx formats)
- Active Internet connection, used by the Mac Mini to get on the Internet
- Ability to use a Laptop on stage for PPP. The VGA cable has an audio cable built-in as well, and it is located in the media cabinet in the back
- Ability to use a wireless mouse and keyboard from the stage for PPP or Internet browsing. Both are located in the drawer in the media cabinet
- VHS/ DVD combo player
- LCD projector, permanently mounted on the ceiling
- 30"wide by 20"high projection screen, permanently mounted in Warren
- Sound is handled by small speakers mounted on the wall. The volume control is located in the Media cabinet in the back
- 7 foot Yamaha grand piano and piano bench
Ives Hall 119
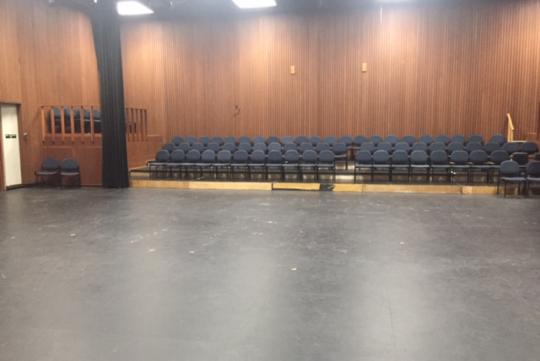
This space is great for a working actors' studio and can accommodate up to 146 attendees in a 2,934 square foot space. This flexible space includes newly installed tile flooring, curtains, and prop rooms. In Ives Hall 119 there are 60 chairs set up and additional items are available in the closet including 132 blue chairs, 1 rectangular table, 4 non-blue chairs, 1 whiteboard, and a small round table.
*Additional chairs must be arranged with CPA or Facilities
Alumni Amphitheater
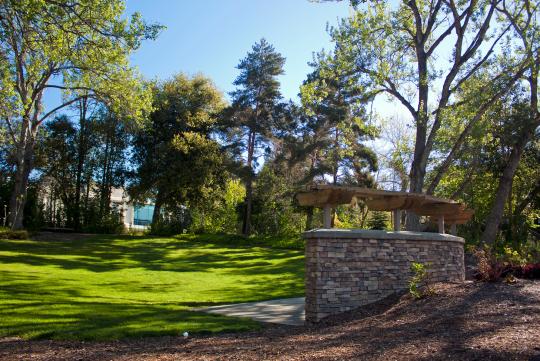
The Alumni Amphitheater is located between Salazar Hall and Person Theater and can accommodate up to 200 attendees in an outdoor theater setting.


