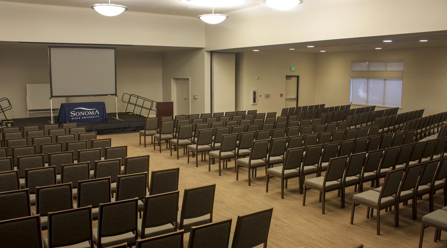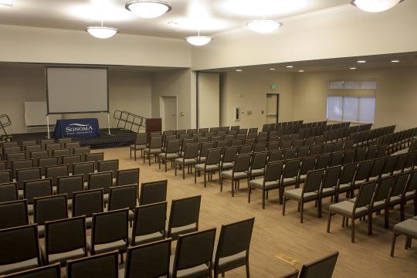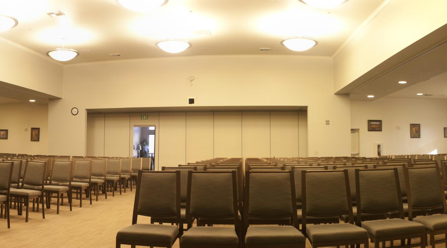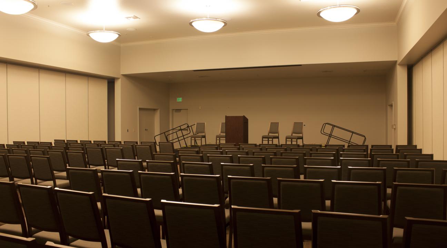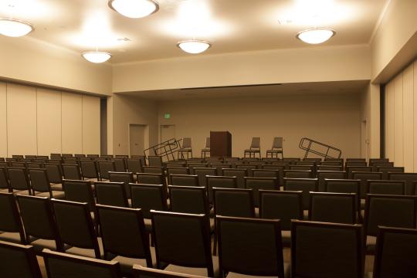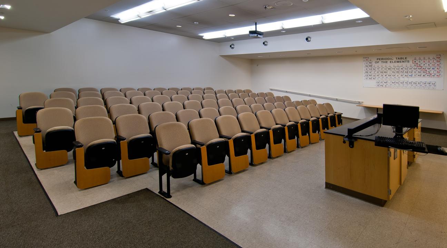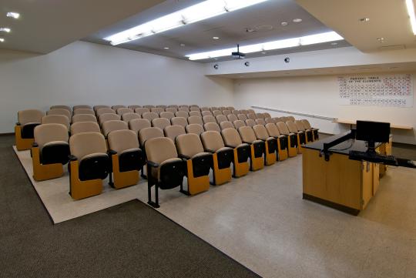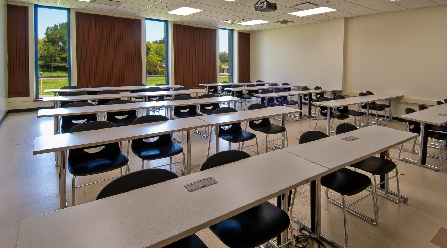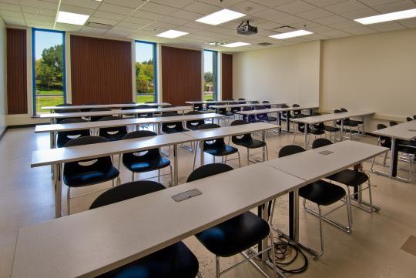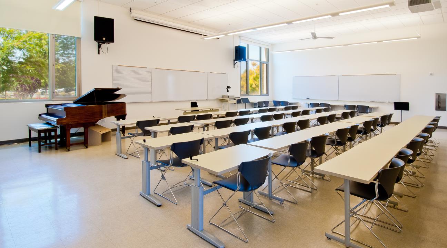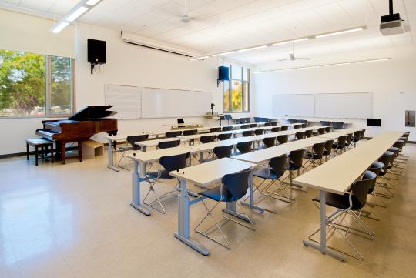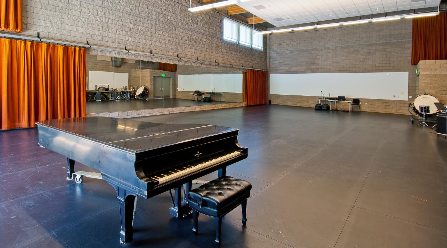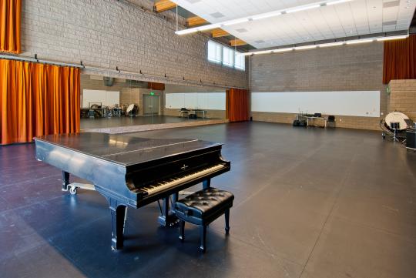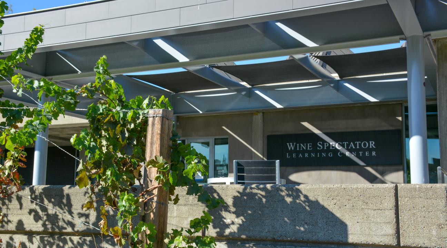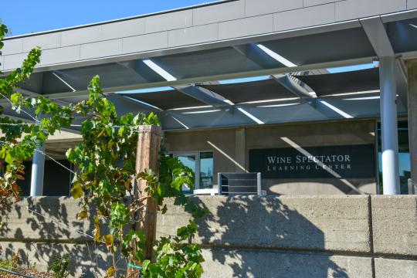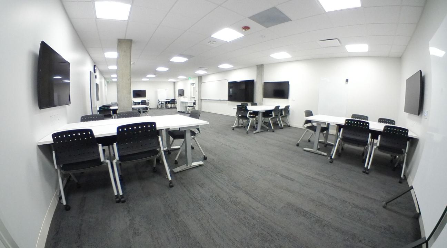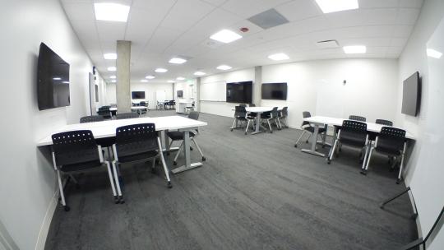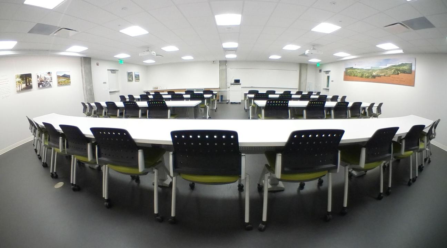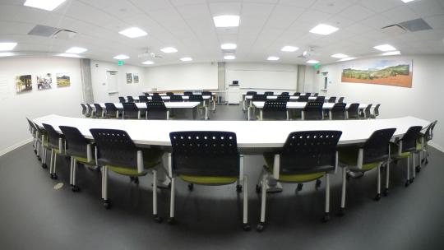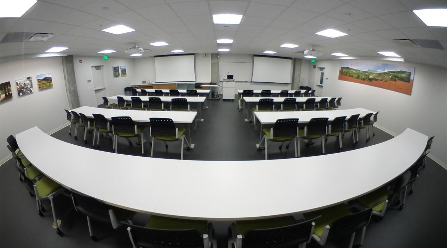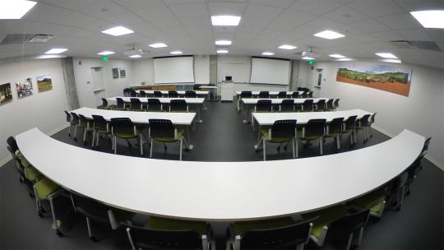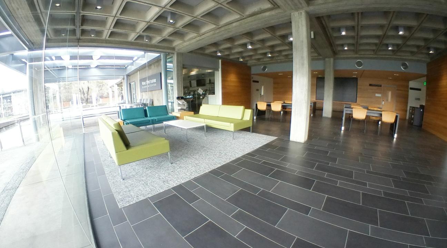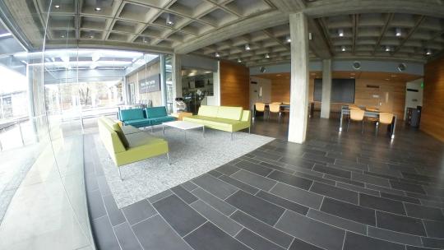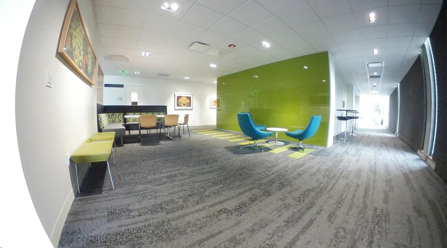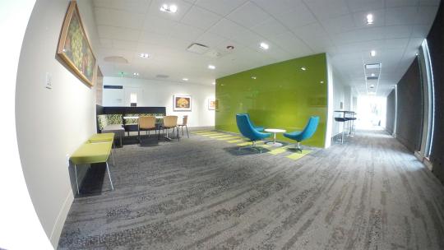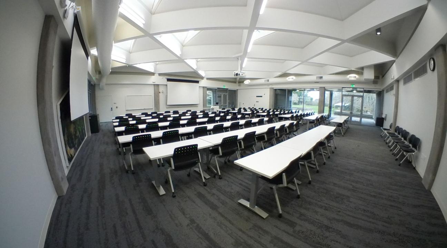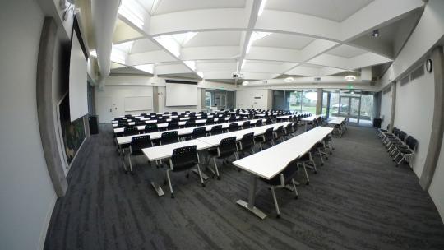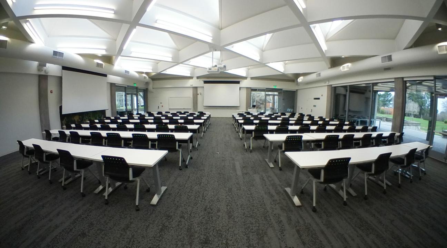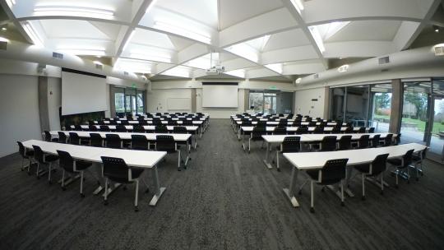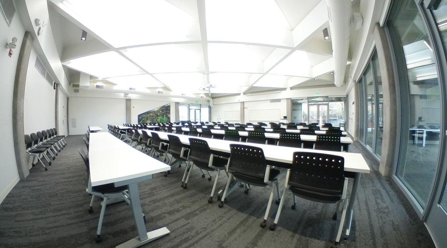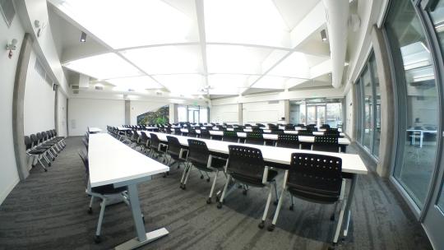Classrooms/Meeting Rooms
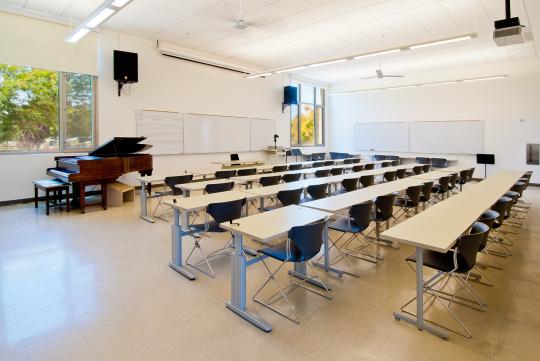
A variety of different classrooms and meeting rooms are available to satisfy the needs of any event, whether it is for a meeting, seminar, breakout session, or more. Many classrooms are equipped with smart technology including screens and projectors. Classrooms and meeting rooms are available to book today!
A few of the available venues and their capacities are highlighted below:
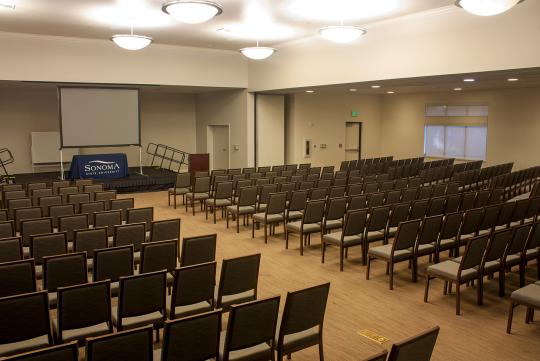
The Cooperage
The Cooperage is a classroom space located in the Southwest corner of campus and consists of one large classroom and two smaller classrooms. All three rooms include projectors and screens. The Cooperage 2 includes a stage.
Classroom capacities during the academic year:
- Classroom 1 and 3 (smaller classroom spaces): 42 seats each
- Classroom 2 (Larger classroom space): 75 seats each
- Classroom Tech: PC computer, screen, and projector
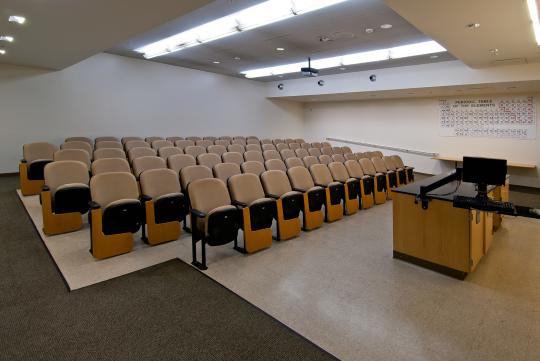
Darwin Hall
Darwin Hall offers traditional classrooms and a variety of lab spaces as well as multiple lecture halls ranging in capacities from 50 -125 attendees. All lecture halls feature padded raked theatre seating with pull-up writing arms and are equipped with SMART technology.
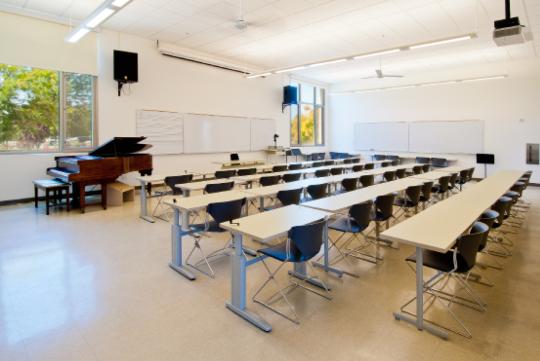
Green Music Center
The Green Music Center offers music-centered classroom spaces ranging from ensemble rooms to small practice rooms. All rooms are equipped with SMART technology. Did we mention that each space has a piano as well?
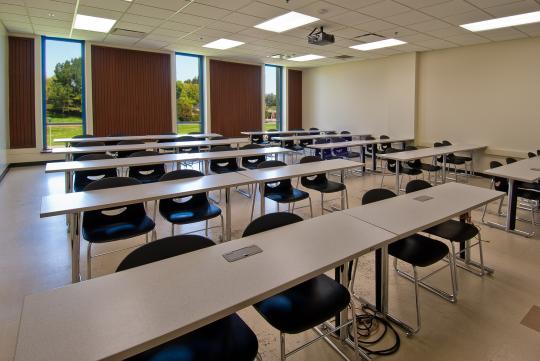
Salazar Hall
Salazar Hall is a centralized building on campus that offers 13 classrooms with seating for up to 48 attendees with tables and chairs, natural light, and all are equipped with SMART technology.
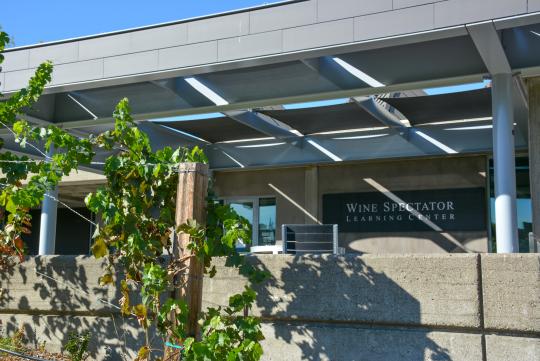
Wine Spectator Learning Center
The Wine Spectator Learning Center was designed around advanced-technology classrooms, student commons and gardens, and collaborative space. The Wine Spectator Learning Center is LEED Silver Certified building and is centrally located on campus. While this is primarily an academic space, there are a variety of spaces that can be used for meetings and events, which are listed below:
Collaborative Learning Space

A one of a kind, state-of-the-art classroom space, the Collaborative Learning Space features moveable pod-style tables and chairs as well as 6 LCD screens around the room for an immersive learning experience. This space seats up to 30 attendees and is perfect for group brainstorming sessions and collaborative projects. Additional features include board- white, computer - instructor(PC), lectern, lecture capture (Yuja), microphone, screen - LCD, screen - LCD (student), seating- chairs, table- desk, table- instructor.
Peter Michael Winery Executive Classroom
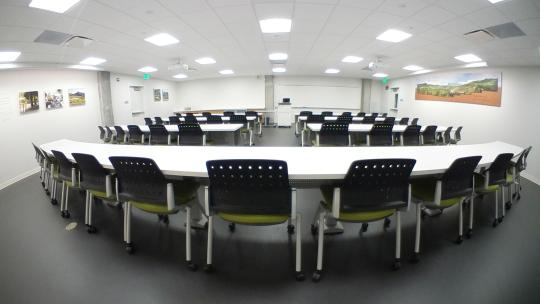
A fixed classroom space, the Peter Michael Winery Executive Classroom can seat 48 attendees comfortably and is fully equipped with audio/visual. Additional features include board- white, computer - instructor(PC), distance learning camera, DVD, lectern, lecture capture (Yuja), microphone, projector- data, screen, screen - LCD, seating- chairs, sink, table- ADA, table- fixed, table- instructor.
Underwood Family Board Room
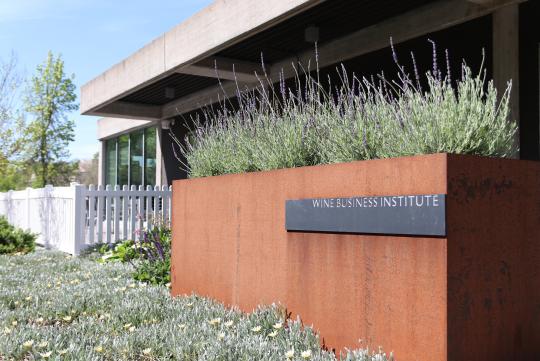
The Underwood Family Board room is a board-style conference room and this space is equipped with a fixed board table, screen, and seating for 32 attendees.
Note: Photo coming soon.
Wine Spectator Learning Center Lobby & Patios
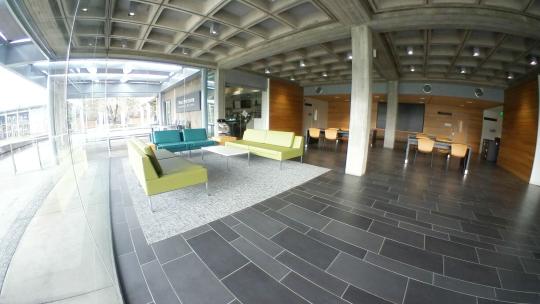
This is a great space for mingling, with an open floor plan and lots of room for everyone! The open-concept Wine Spectator Learning Center lobby and patios are ideal for a reception, cocktail hour, or networking event. This flexible area can accommodate up to 200 attendees.
Young's Market Classroom
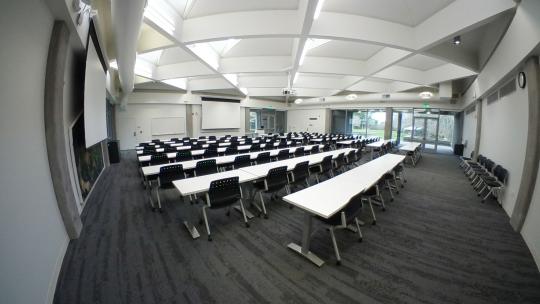
The Young's Market Classroom is a modern space that has two built-in projectors, screens, microphones, and a computer to control all audio/visual. The room can seat up to 122 attendees. Additional features include board- white, computer - instructor(PC), lectern, lecture capture (Yuja), microphone, projector- data, screen, seating- chairs, table- ADA, table- Desk, table- instructor, TECH2, windows.


