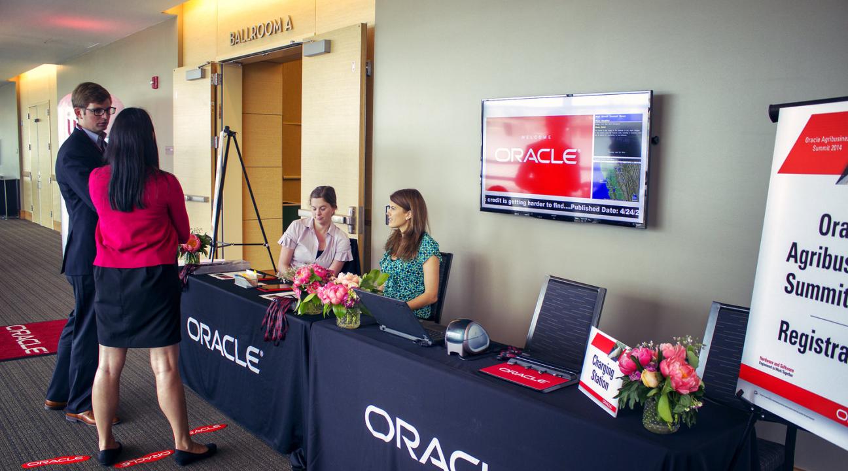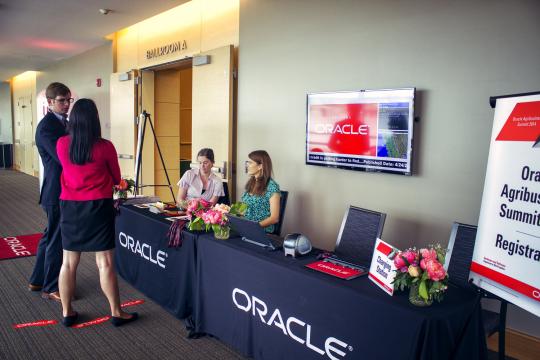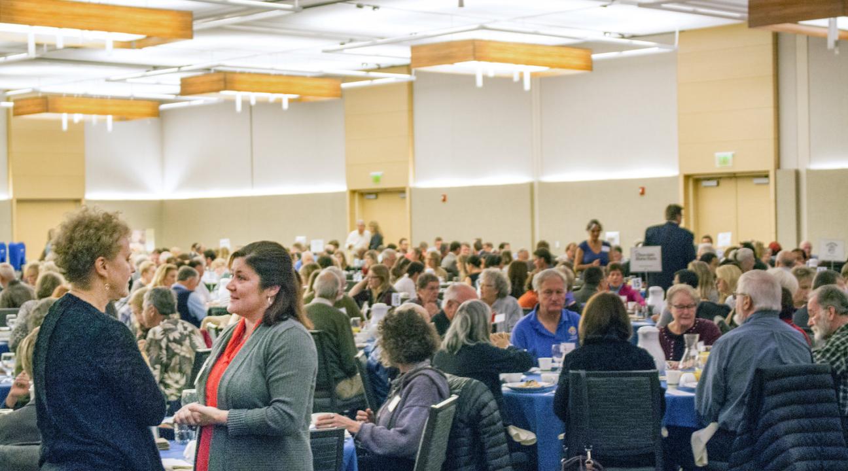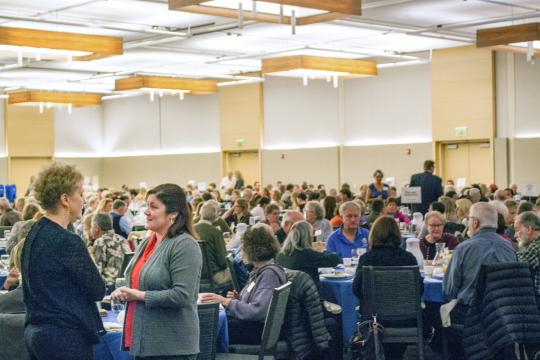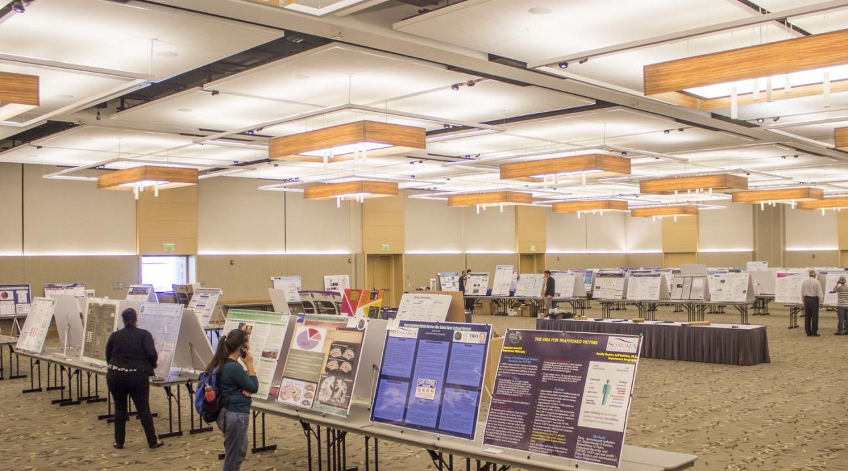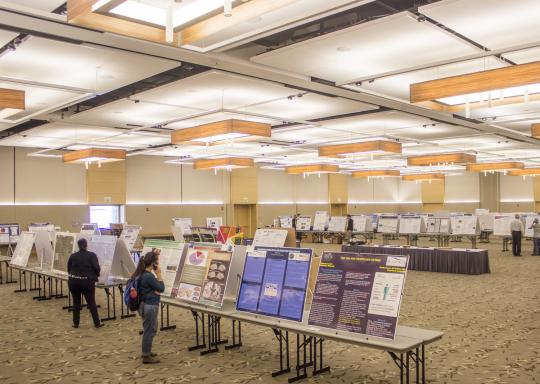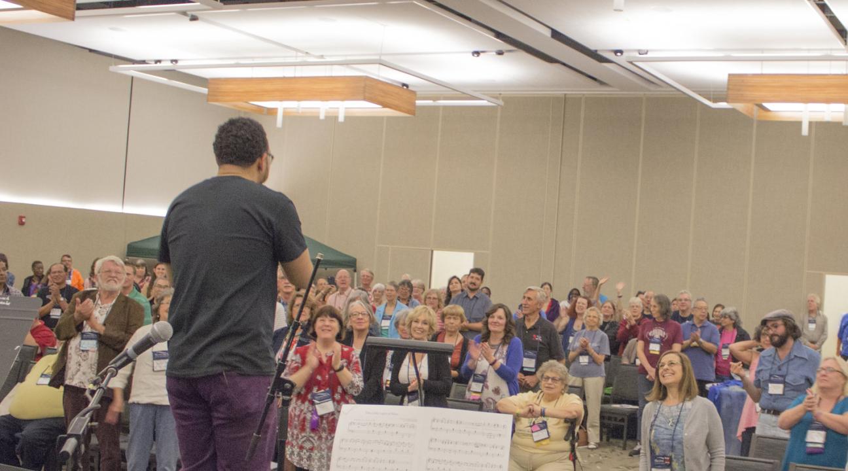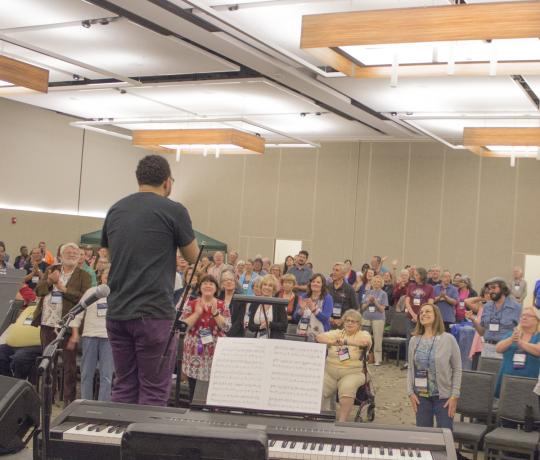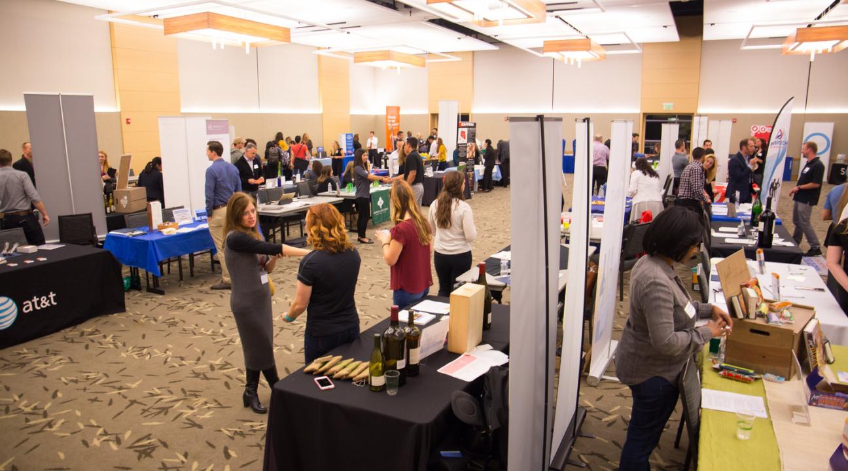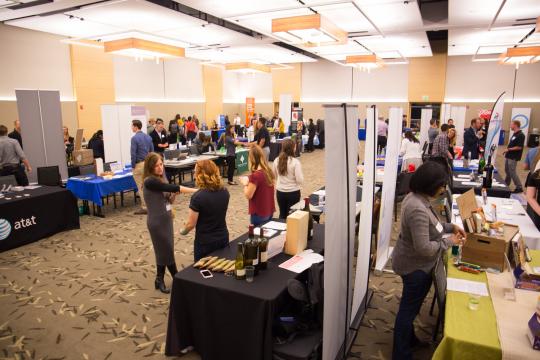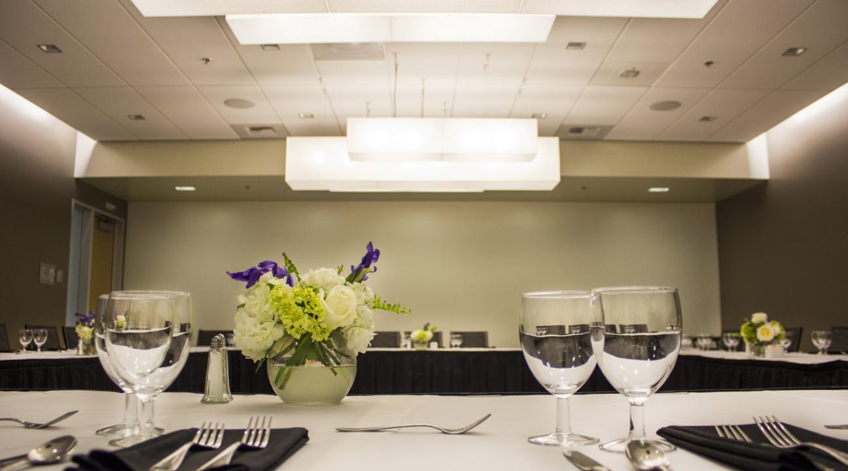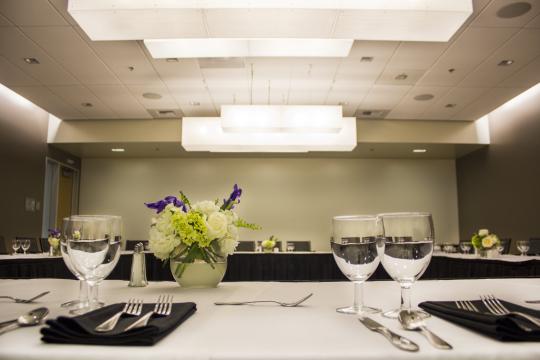Event/Student Center
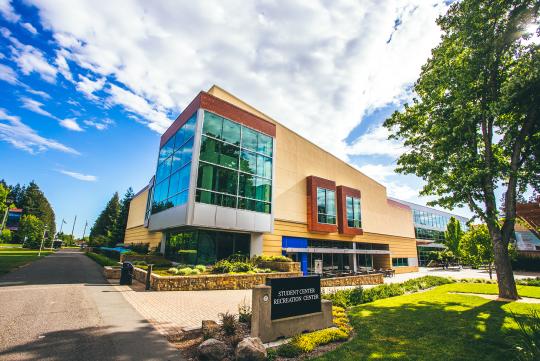
The Event/Student Center is a three-story, 130,000-square-foot building located at the heart of Sonoma State’s campus. The Student Center is the home to both everyday activities and exceptional events with over 15,000-square-feet of meeting and event space, including six meeting rooms and one of the largest ballrooms in Sonoma County.
Ballrooms
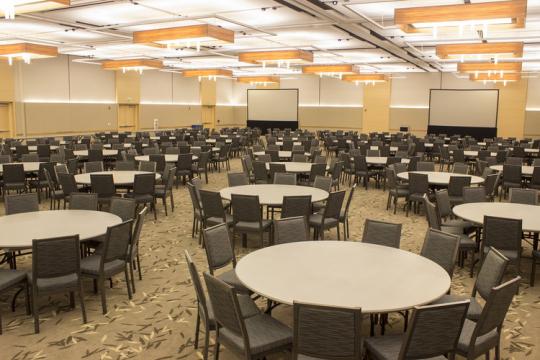
Our Grand Ballroom spans nearly 12,000 square feet and is one of the largest of its kind in Sonoma County. The ballroom also has the ability to be separated in up to four smaller rooms with a large pre-function area. The ballroom spaces can be set up in countless ways.
With robust and versatile technology available, operational staffing is required for events in this space. Technology and audiovisual needs must be communicated at least 20 business days before your event.
Ballroom Spaces Capacities
*Capacities may vary depending on the date of your event and current COVID-19 guidelines.
| Space Capacities* | Theater | Dining | Classroom | Board | Reception |
|---|---|---|---|---|---|
| Grand Ballroom | 1,200 | 850 | 660 | N/A | 1,200 |
| Ballroom A | 504 | 390 | 258 | 78 | 616 |
| Ballroom B or D | 116 | 60 | 84 | 48 | 132 |
| Ballroom C | 120 | 60 | 87 | 48 | 131 |
| Ballroom B/C or C/D | 216 | 140 | 144 | 72 | 263 |
| Ballroom B/C/D | 344 | 150 | 252 | 84 | 395 |
Ballroom A
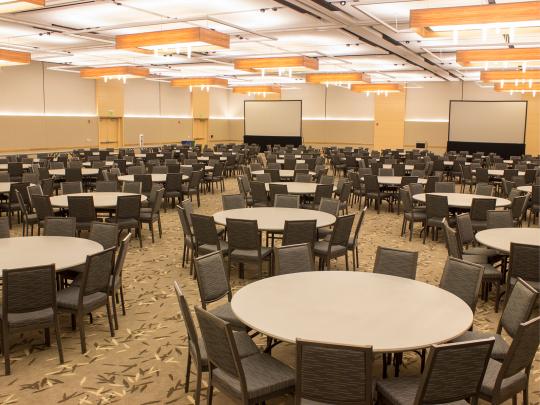
Ballroom A is approximately 6,200 square feet and features the following tech capabilities:
- Two projectors and screens
- Port for music
- Up to five ports for microphones
- Dimmable lights
- WIFI and direct ethernet access
- Sound and lighting packages available upon request
Ballroom B, Ballroom C, and Ballroom D
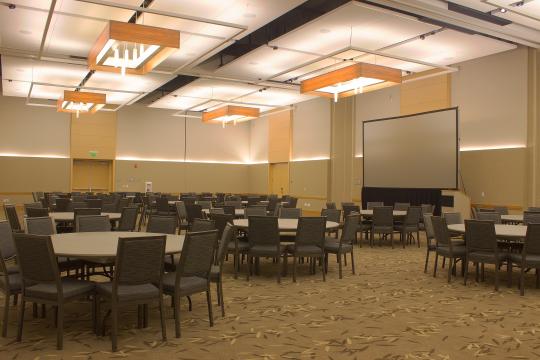
Ballroom B, Ballroom C, and Ballroom D are approximately 1,300 square feet each and using our airwalls, can be configured to be one, two, or three separate meeting spaces. These rooms feature the following tech capabilities:
- Projector and screen
- Port for music
- Up to two ports for microphones
- Dimmable lights
- WIFI and direct ethernet access
- Sound and lighting packages available upon request
Valley Room
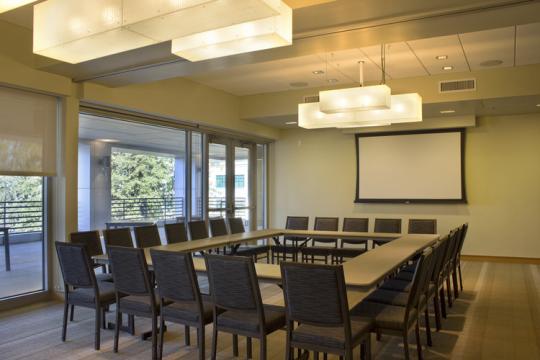
The Valley Rooms are six private meeting spaces named after our local valleys and they provide 4,000 square feet of space for smaller meetings and gatherings. Each meeting room features projectors, wireless connectivity, and more.
Valley Room Capacities
*Capacities may vary depending on the date of your event and current COVID-19 guidelines.
| Space Capacities* | Theater | Dining | Classroom | Board | Reception |
|---|---|---|---|---|---|
| Alexander Valley Room | 47 | 47 | 36 | 30 | 47 |
| Bennett Valley Room | 47 | 40 | 36 | 30 | 47 |
| Dry Creek Valley Room | 33 | 33 | 24 | 24 | 33 |
| Knights Valley Room | 20 | ||||
| Russian River Valley Room | 33 | 30 | 24 | 24 | 33 |
| Sonoma Valley Room | 66 | 60 | 45 | 42 | 66 |
Alexander Valley Room
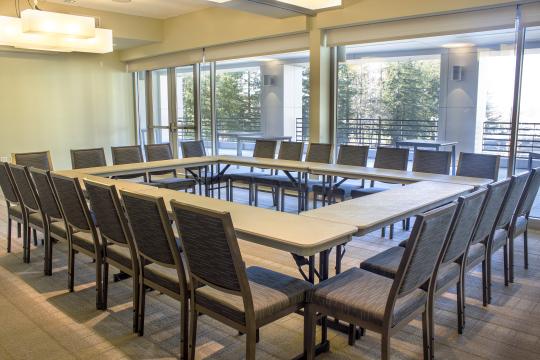
Alexander Valley can be set up in board, classroom, dining, or theater options. The room is approximately 700 square feet or can be broken into two smaller breakout rooms. The room features the following tech capabilities:
- Two built-in projectors and screens
- HDMI ports and 2 VGA connections for the computer
- Auxiliary port to connect a music device
- Polycom phone for conference calls upon request
- Dimmable lighting
- WIFI and ethernet access
Bennett Valley Room
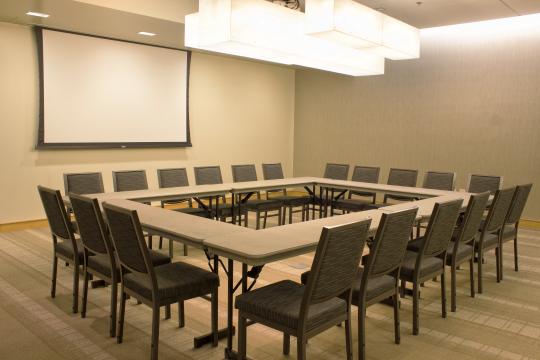
Bennett Valley can be set up in board, classroom, dining, or theater options. The room is approximately 690 square feet and features the following tech capabilities:
- Built-in projector and screen
- HDMI port and 2 VGA connections for the computer
- One handheld, lapel, or tabletop mic is integrated into the house system
- Auxiliary port to connect a music device
- Polycom phone for conference calls
- Dimmable lighting
- WIFI and ethernet access
Dry Creek Valley Room
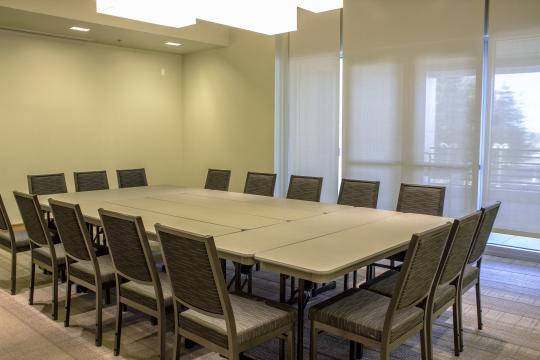
Dry Creek can be set up in board, classroom, dining, or theater options. The room is approximately 490 square feet and features the following tech capabilities:
- Built-in 4k laser projector and screen
- HDMI port and VGA connection for the computer
- Auxiliary port to connect a music device
- Polycom phone for conference calls upon request
- Dimmable lighting
- WIFI and ethernet access
Knights Valley Room
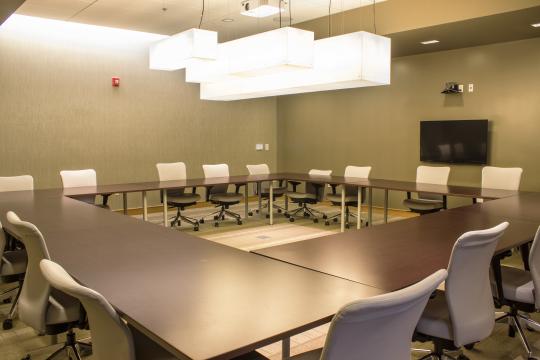
Knights Valley furniture is set in board style and cannot be moved or rearranged. The room is approximately 690 square feet and features the following tech capabilities:
- Built-in projector and screen
- HDMI ports and VGA connections for the computer
- Tabletop mics that are integrated into the house system
- Auxiliary port to connect a music device
- Polycom phone for conference calls
- Dimmable lighting
- WIFI and ethernet access
Russian River Valley Room
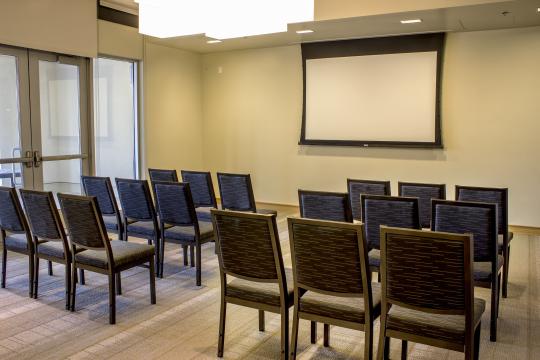
Russian River Valley can be set up in board, classroom, dining, or theater options. The room is approximately 490 square feet and features the following tech capabilities:
- Built-in projector and screen
- HDMI port and VGA connection for the computer
- Auxiliary port to connect a music device
- Polycom phone for conference calls upon request
- Dimmable lighting
- WIFI and ethernet access
Sonoma Valley Room
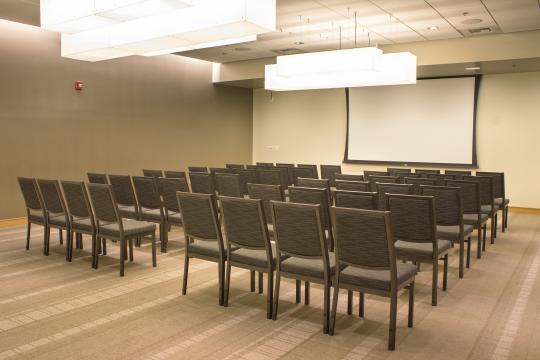
Sonoma Valley can be set up in board, classroom, dining, or theater options. The room is approximately 980 square feet and features the following tech capabilities:
- Built-in 4k laser projector and screen
- HDMI ports and VGA connections for the computer
- One handheld, lapel, or tabletop mic is integrated into the house system
- Auxiliary port to connect music device
- Polycom phone for conference calls
- Dimmable lighting
- WIFI and ethernet access
Virtual & Hybrid Event Support
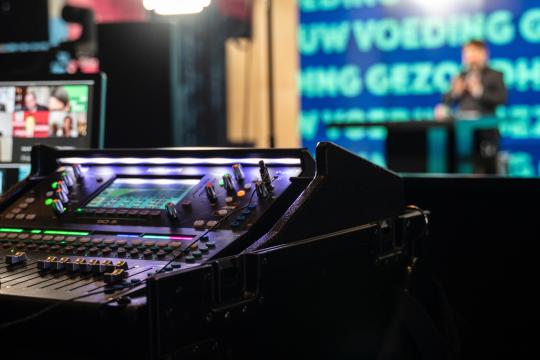
Student Center is here to help and can provide solutions to seamlessly connect remote and in-person audiences for events of any type and size. We offer support for:
- Virtual meetings
- Live streaming and webinars
- Pre-recording sessions or activities
- Podcasting
- Hybrid events
The Student Center has the equipment, skills, and audio-visual staff to help elevate the event experience for your guests and make your next event top-notch. Equipment options provide a professional quality meeting or event, including:
- HD camera
- Multi-cameras, graphics, and captions
- External microphone and lighting
Whether you need a clean and safe place to meet, a professional presentation space to record content or help navigating virtual platforms we are here to help. Contact us for more information.


